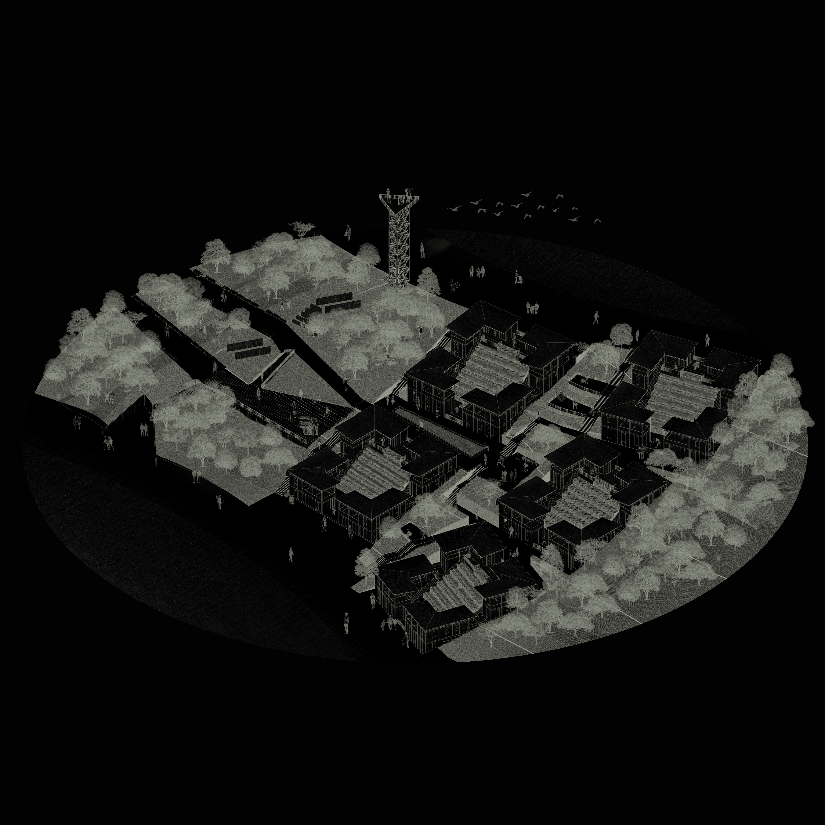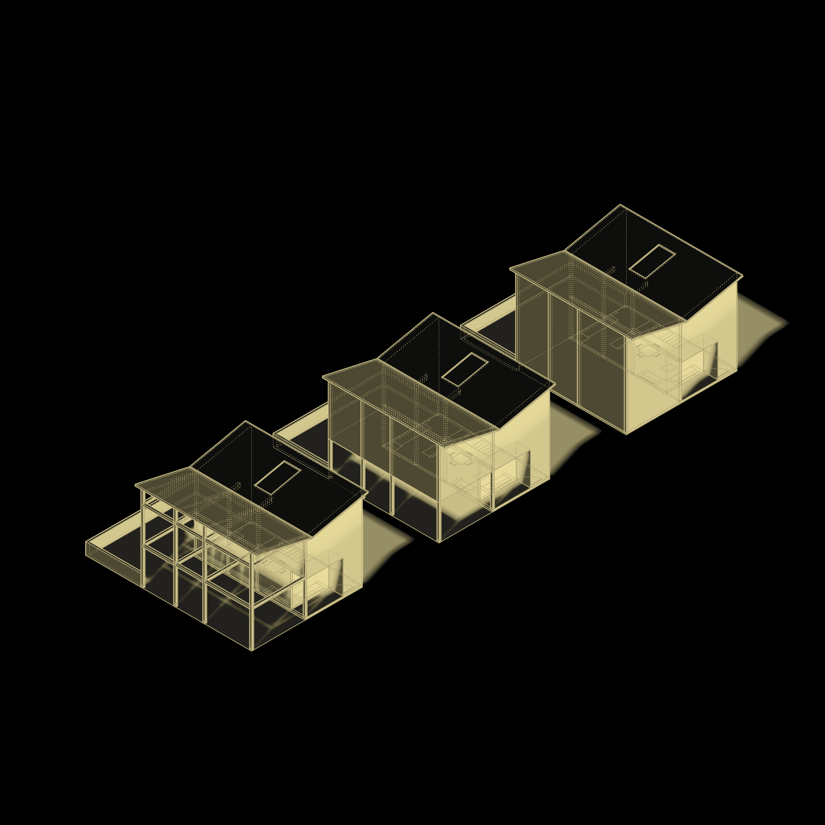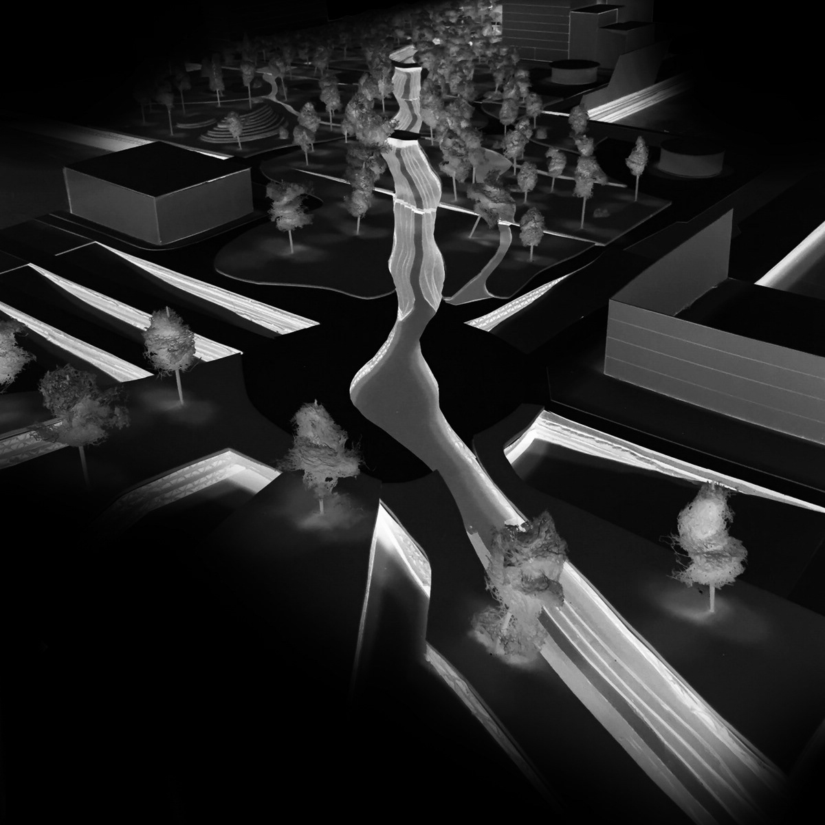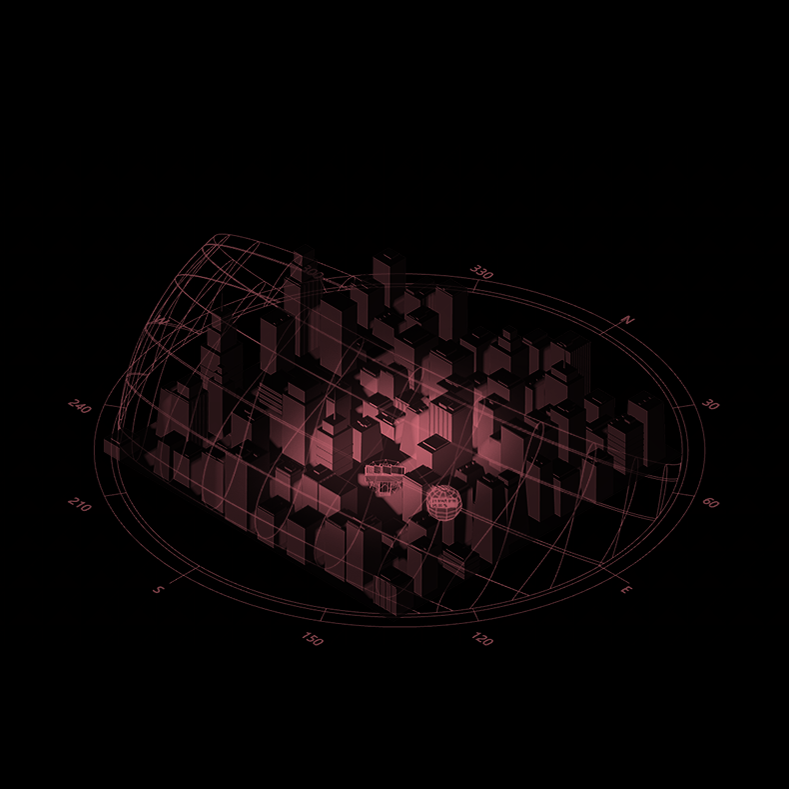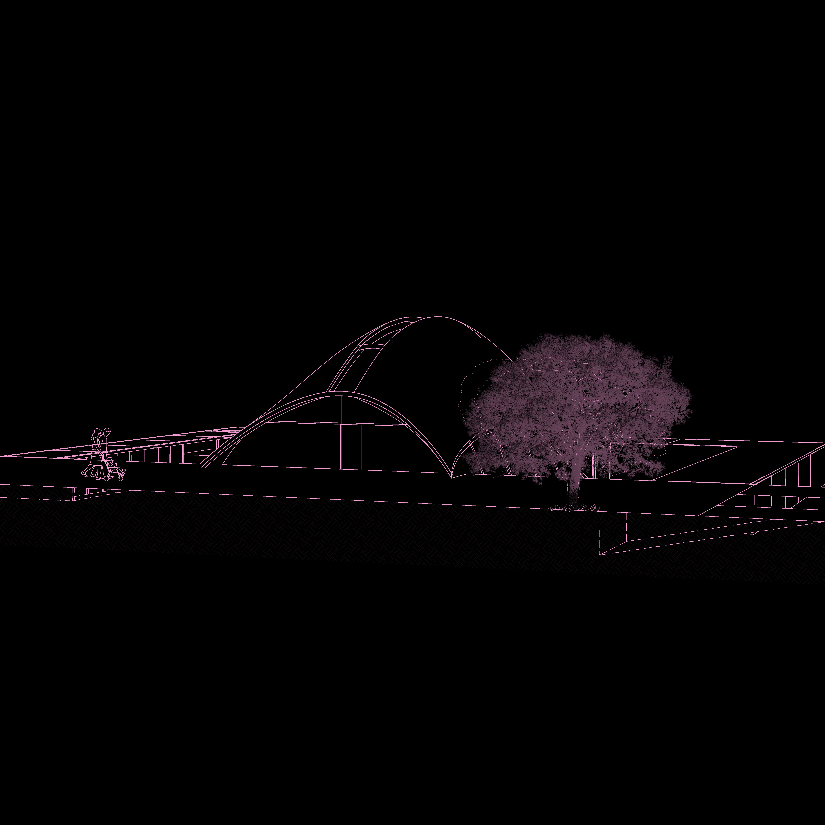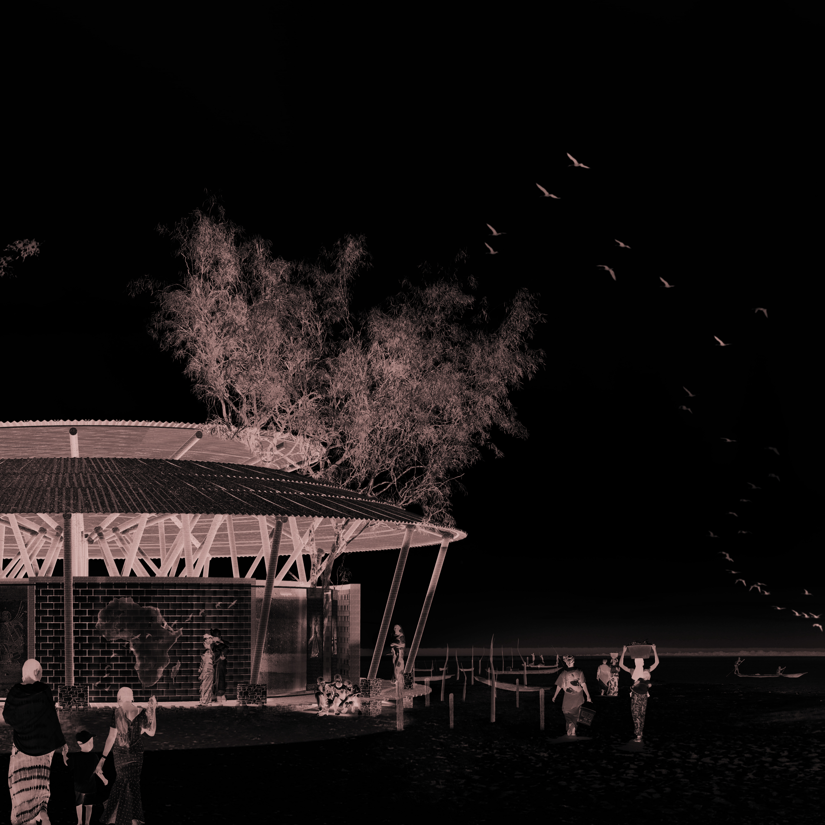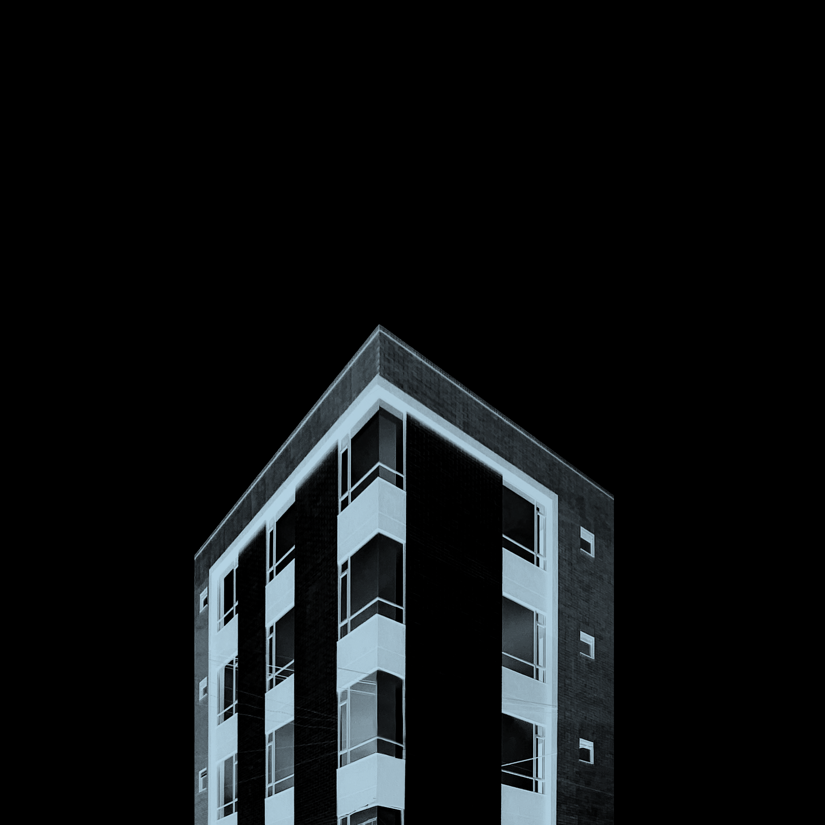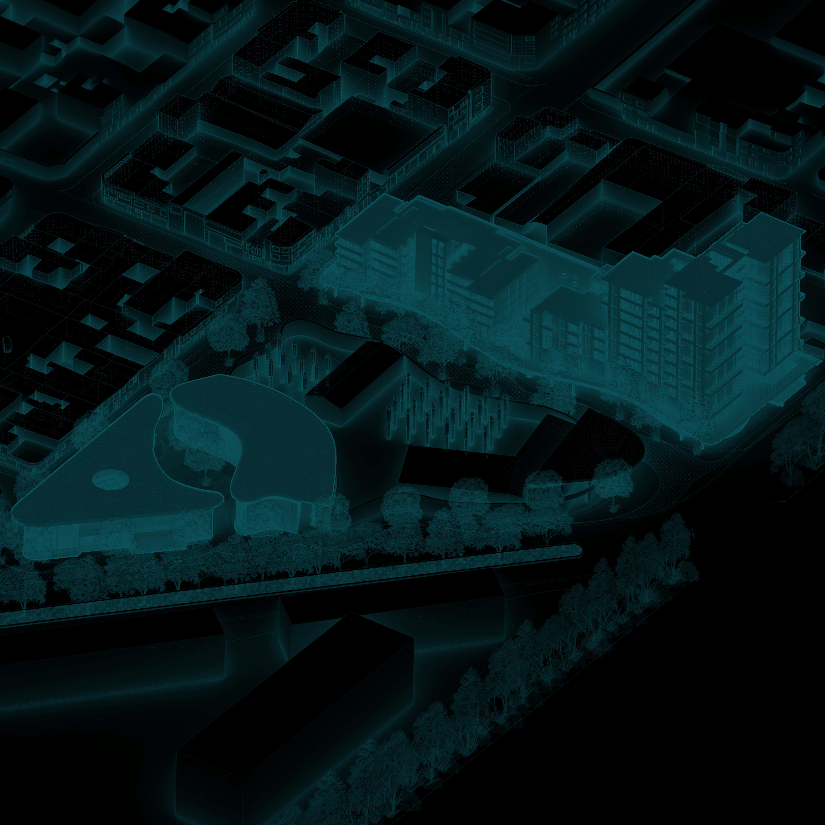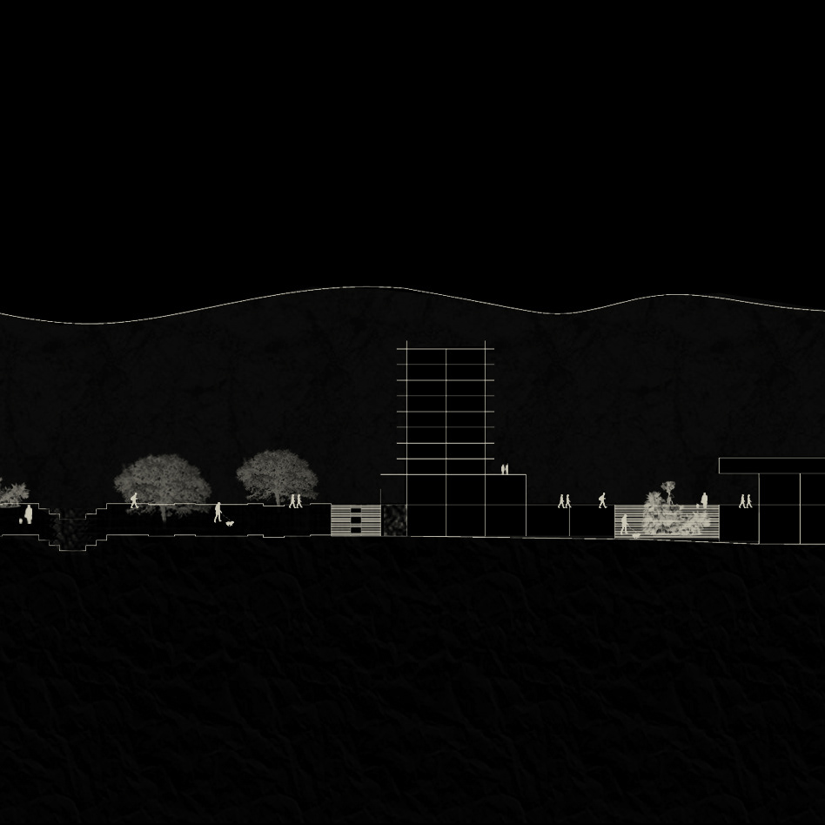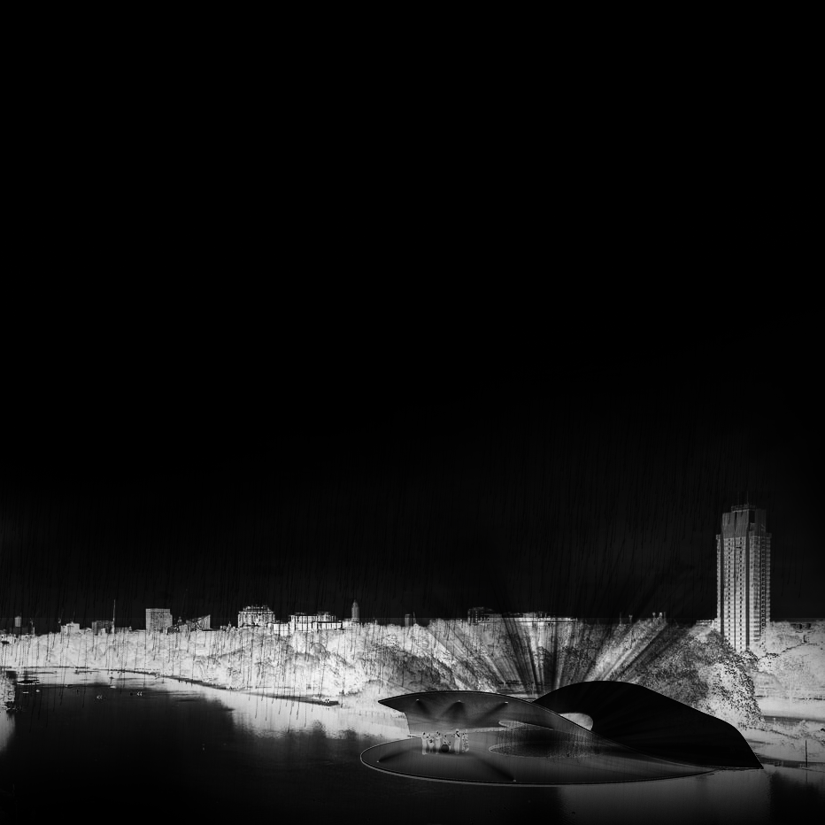Domestic Cubes is a project that was born from the analysis that household activities (which in Colombian society may be considered as activities that are generally only carried out by women) can be taken to the public space and carried out collectively with the entire community. The project aims to connect people in the Lisboa area (a poor and informal neighborhood of Bogotá) without differentiating their age or gender, by carrying out daily activities that are common but that are usually done privately. Although the proposal it is mainly designed for the Lisboa community, it can be adapted to different environments, because of the dynamic nature of the system that allows it to vary in height and change rapidly with its movement mechanisms, which also makes it easy to transport around the city streets.
El proyecto Cubo Doméstico nace de la idea principal de que las actividades del hogar, que en nuestra sociedad son consideradas como actividades que por lo general solo realizan las mujeres, pueden ser llevadas al espacio público y realizarse de manera colectiva con los demás habitantes de una comunidad. El proyecto pretende conectar a las personas del barrio Lisboa, sin diferenciar su edad o género, mediante la realización de actividades que son comunes del día a día pero que por lo general se suelen hacer de forma privada en la comodidad el hogar, aunque la propuesta se encuentra principalmente proyectada para la comunidad de Lisboa, esta se puede adaptar a muchos barrios de la ciudad de Bogotá, esto gracias a su diseño dinámico que le permite variar de altura y a su mecanismos de movimiento con el cual puede moverse por toda la ciudad.
The architectural system is based on a 16 m² module which can be adapted according to the desired use. To achieve this, various mechanical systems are proposed for each module, including a mobile textile façade system, which allow changes in textures and colors according to the activity to be carried out, it also has a scissor lift system that allows you to adjust its height according to the environment and the type of connection you want to make with the house, likewise the modules can be grouped together forming different types of spatialities. The new spaces that are intended to be generated with these modules for the collective use of the Lisboa community are: a collective garden, collective dining room, collective laundry, collective childcare center and a collective market.
La propuesta principal consta de un módulo de 16m2 el cual puede cambiar de acuerdo al uso, para lograr esto se plante un sistema de fachada con persianas, las cuales permiten cambios de texturas y colores de acuerdo a la actividad que se pretende realizar, adicionalmente la cubierta también cuenta con un sistema tipo tijera que le permite graduar su altura de acuerdo a lo que se desea, de igual forma los módulos pueden agruparse formando espacios cada vez diferentes. Los nuevos espacios que se pretenden generar con estos módulos son, huerta colectiva, cocina colectiva, lavandería colectiva, guardería colectiva y compra-venta.
To create this project, we used different tools of 3D Modeling and Edition, primarily Photoshop and Illustrator to design the graphic identity of the project and make all the illustrations and post-production of the architectural plans and models.

