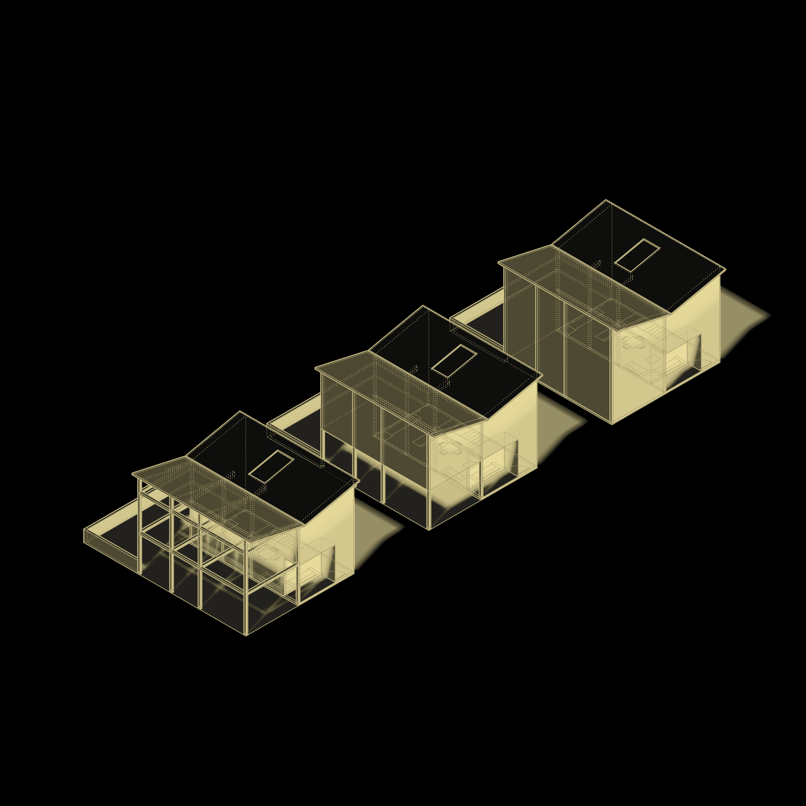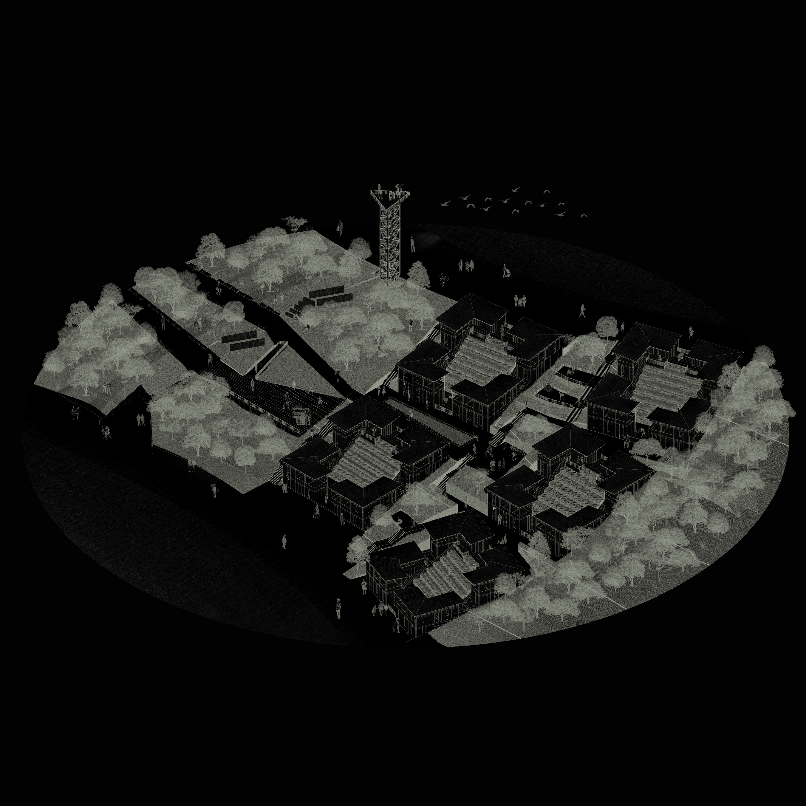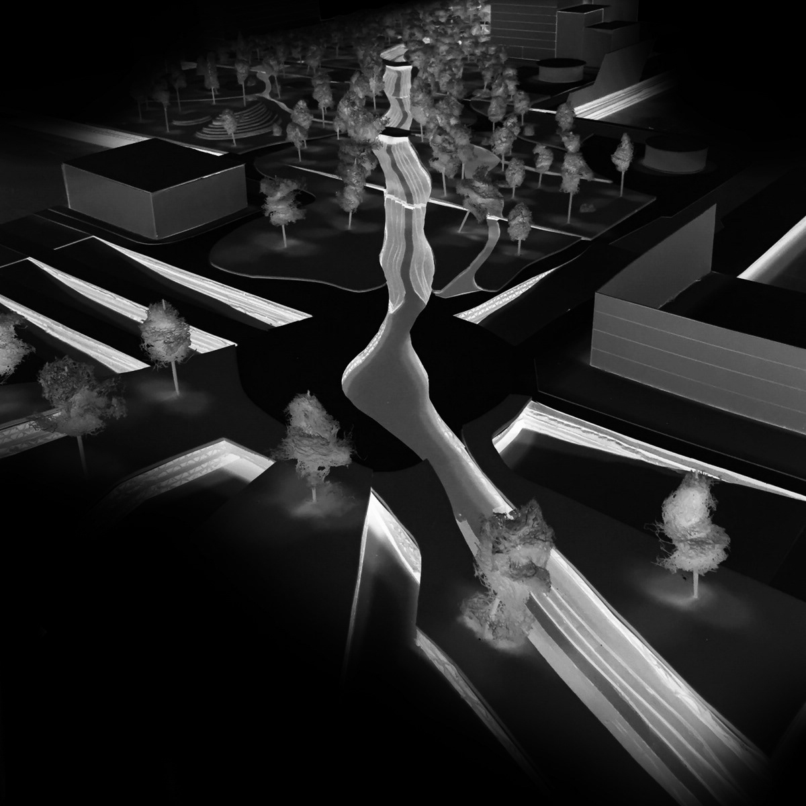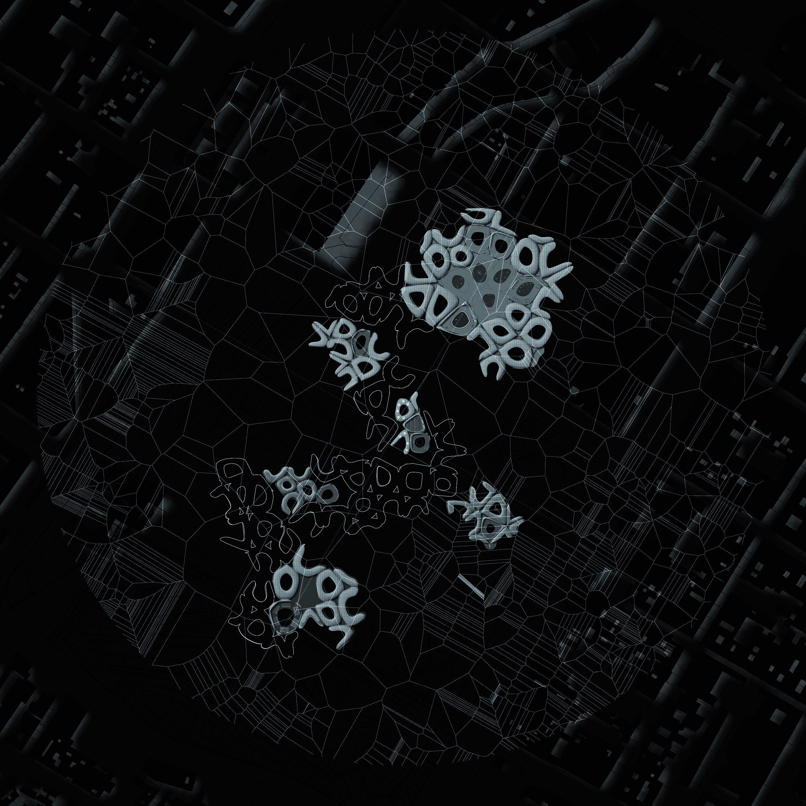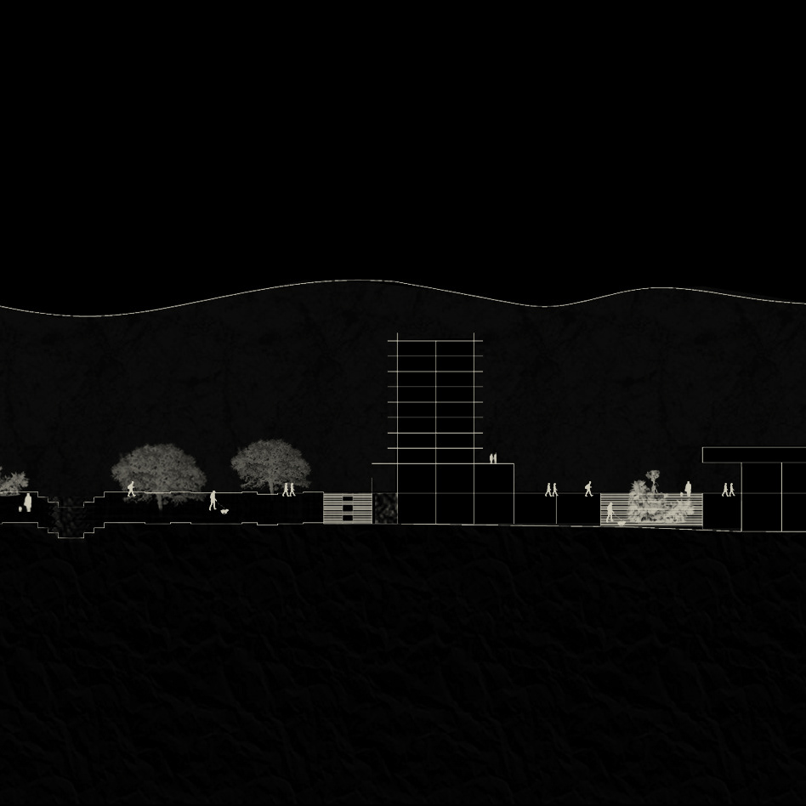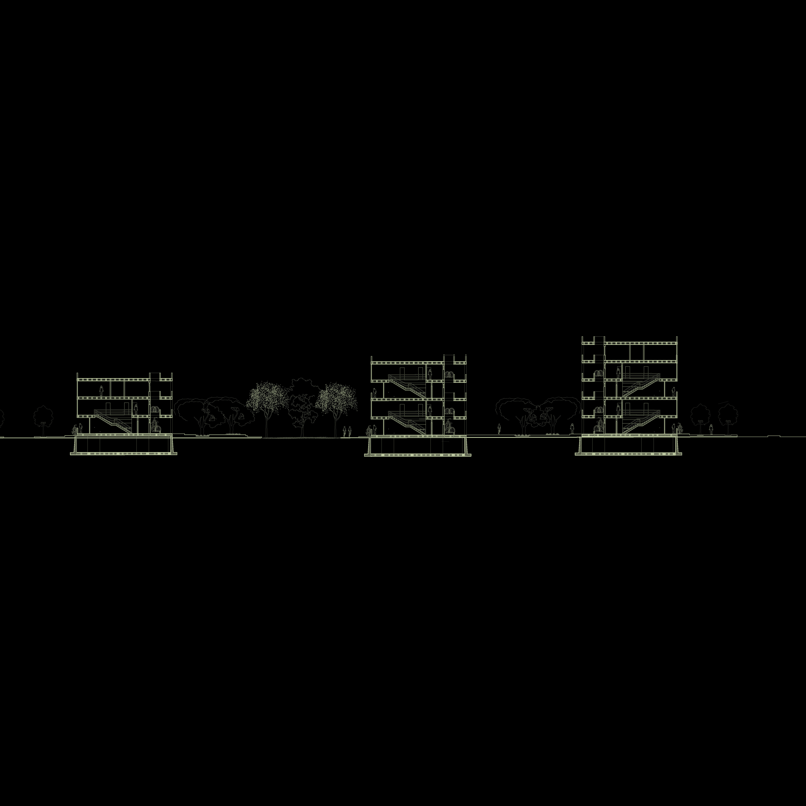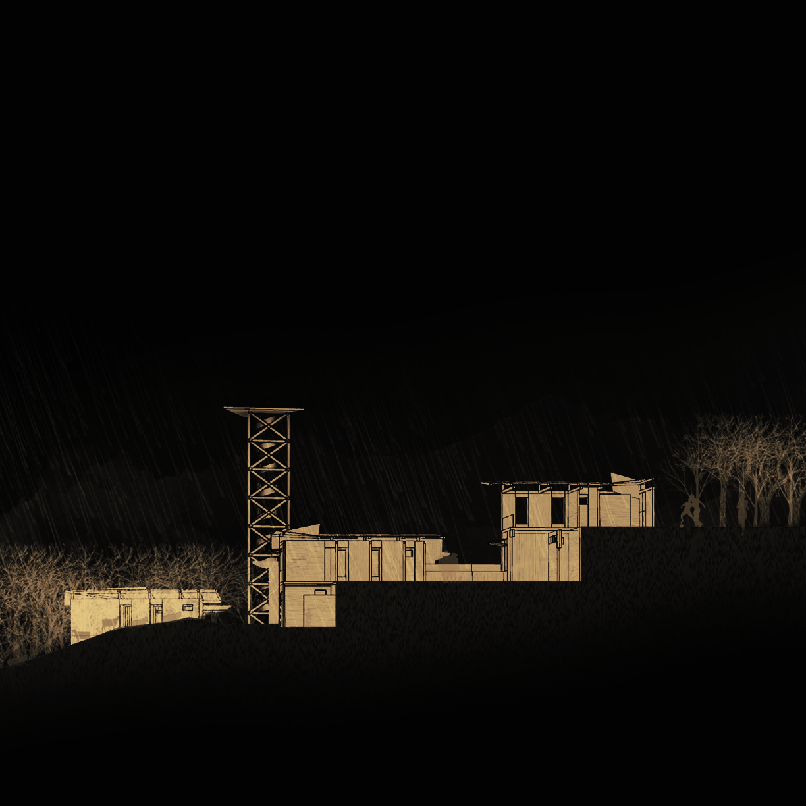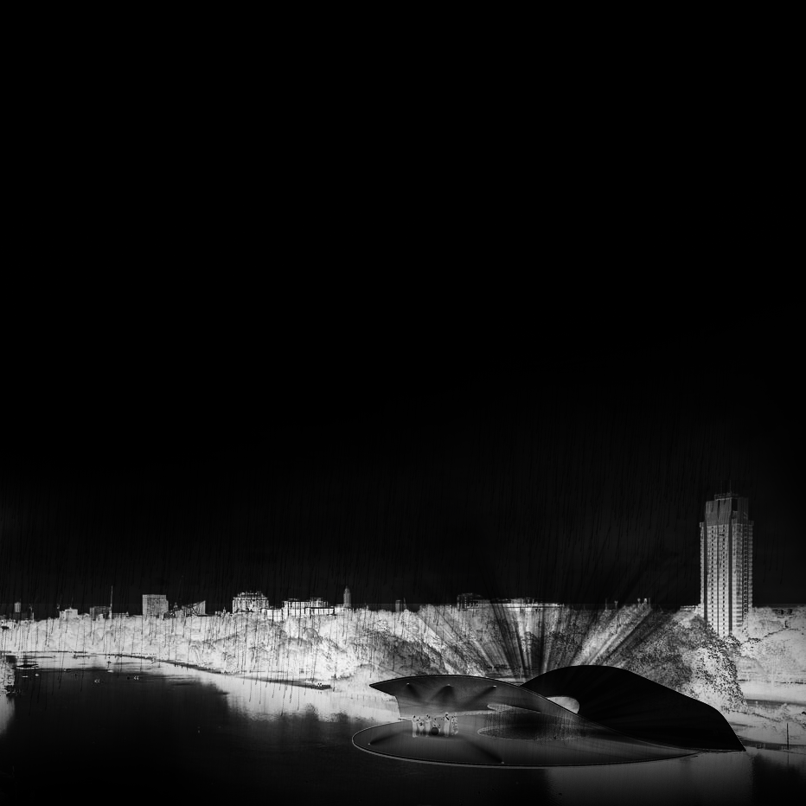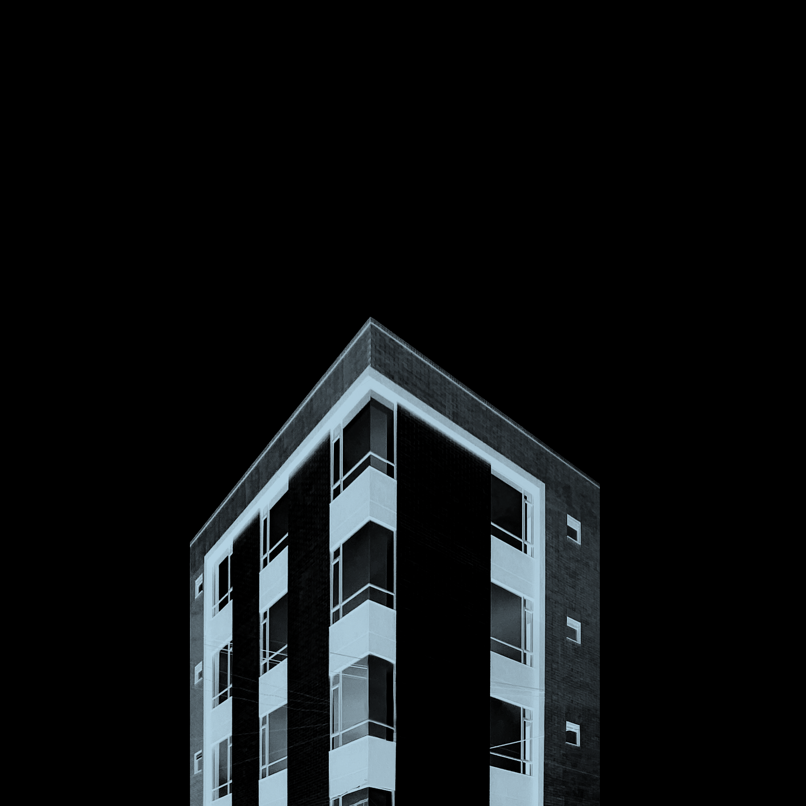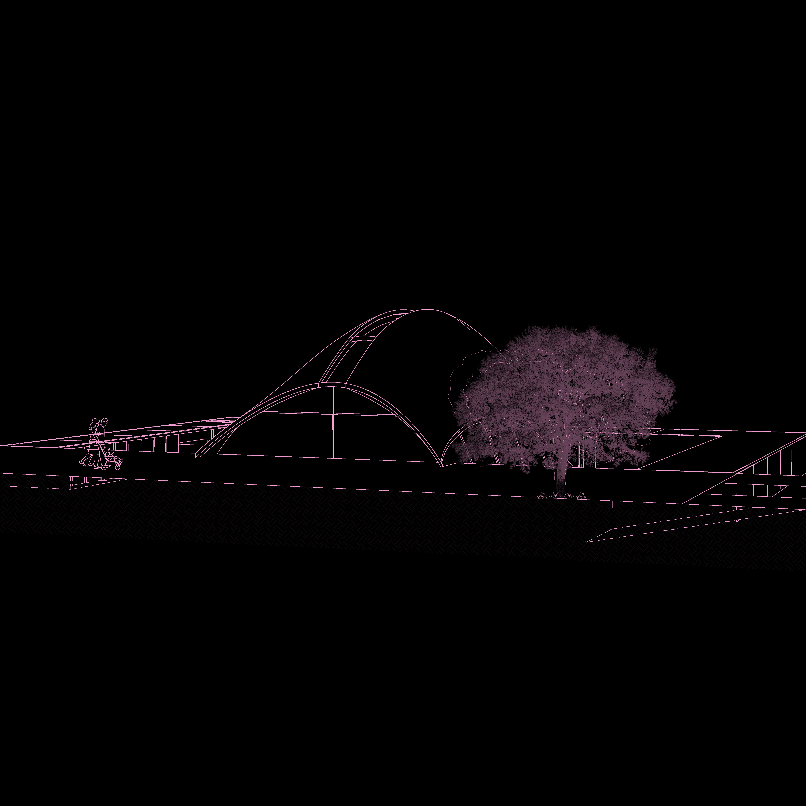Proposal for Kaira Looro Architecture Competition
The Peace Pavilion of Sedhiou aims to provide the community a space that will commemorate the memory of the victims of the Casamance armed conflict, at the same time people can recognize the history, culture and customs of Senegal. The main idea of the project consists of proposing spaces in which there are no type of hierarchy, therefore the floor plan it´s design in a circular shape since this one represents unity and integrity, because it´s purpose is to bring together all the people in the center as equals. Through this configuration is expected to enhance the starting point of the process of construction of peace that involves all the population, thus formally it is presented as a space without any kind of distinction or division, in which everyone is participant of the memory construction and building of pillar of peace for the society, future generations and visitors from different parts of the world.
The objective is to connect the community through history and culture, recovering the oral and cultural tradition of the Nation, for that it is raised a first ring which receives the visitors from any point of the circumference. In this area is located the room dedicated to exhibition, which aims to create a communal place where its radial path connects the person with all the environment and the immediate context besides it helps to perceive the history by means of permanent or temporary exposures.
Subsequently, the second ring is circumscribed in the first one, in this place is located the space of spreading awareness which proposes an atmosphere of encounter where the communication and expression of the community is favored, being the place that allows the manifestation of the oral tradition. The access to this space is only through two inner patios of transition which are in the boundary between the two rings, these patios are opened in the ceiling suggesting a change in the scale that brings closer the people to introspection. Perpendicular to the axis of the patio there are two confined spaces intended to storage and auxiliary place. This second room aims to evocate and remember the memory of the mortal victims that left the armed conflict in Casamance. For this purpose, 5.000 bamboo stems are raised to represent and commemorate each one of them, these stems generate a space of symphony and harmony because the hollow stems allow air and light to pass through them creating different sounds and melodies, at the same time this hollow feature enable to sieve the natural light generating a reflection and commemoration atmosphere. Lastly, in the center of the pavilion is located the third ring where the contemplation room is placed, it is a space for the encounter of the being with itself by means of introspection and retreatment. This room surround a water well where the prayers of visitors will converge as it represents the entrance to the human heart and unconditional love. It also aims to represent the connection with life, that’s why it is an open space and its ceiling frame the sky, but at the same time it keeps the link and association with the earth and water from the river highlighting the importance of the nature, culture and history of the context of the country. This water well can be used to purify water through a filtration system, allowing people to extract clean water out of two manual water bombs which are located outside of the project, this feature can help the community to solve the problem of the lack of clean water. This process isimportant to the peace construction concept because it implies that people has to work together for the same purpose generating a sense of belonging of the same community.
To create this project it was used different tools of 3D Modeling and Edition, primarily Photoshop and Illustrator to design the graphic identity of the project and make all the illustrations and post-production of the architectural plans and models.

